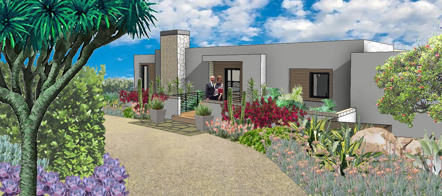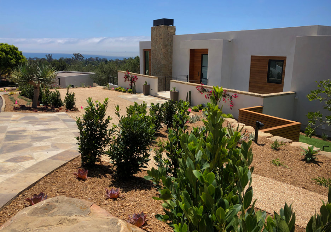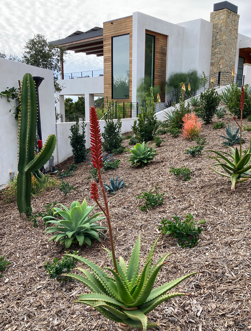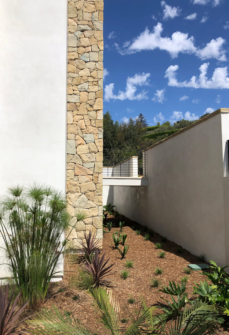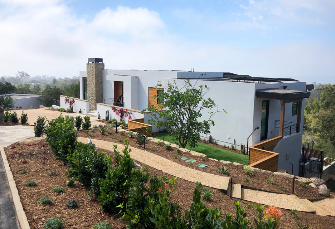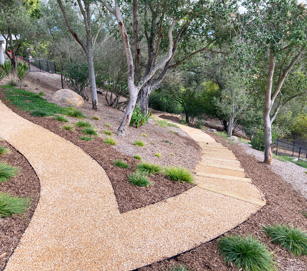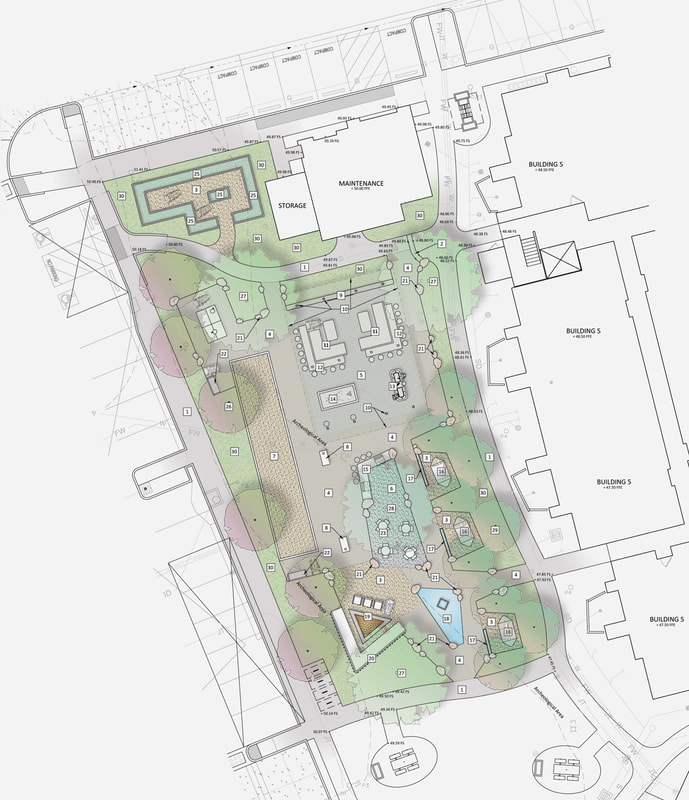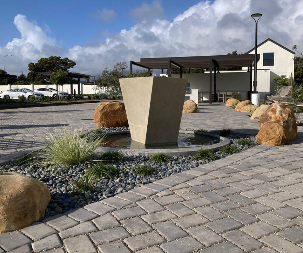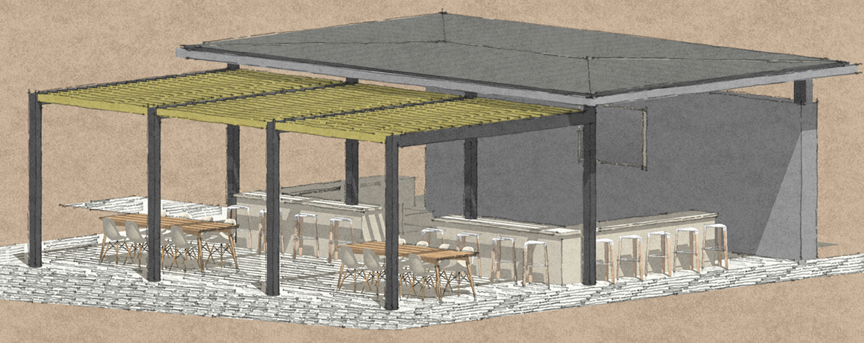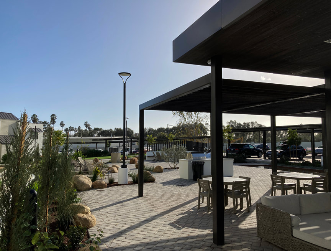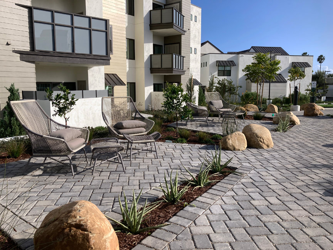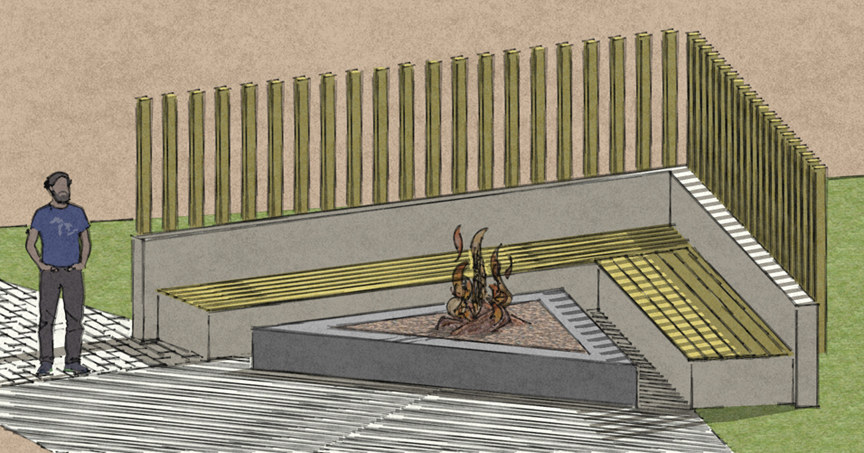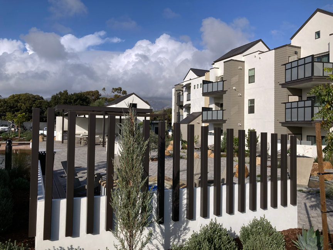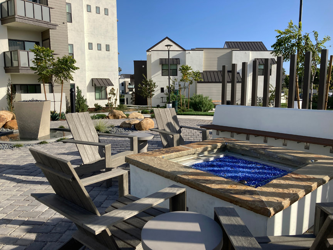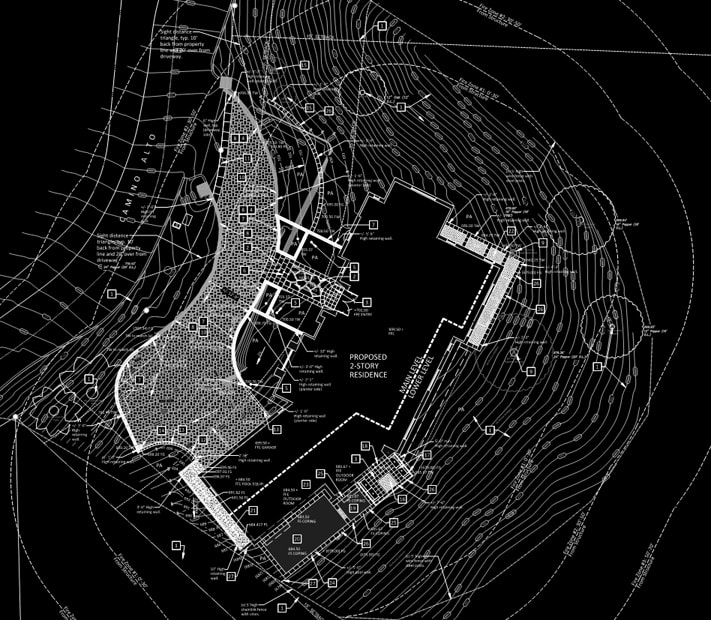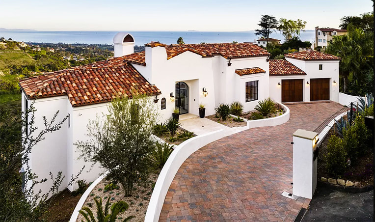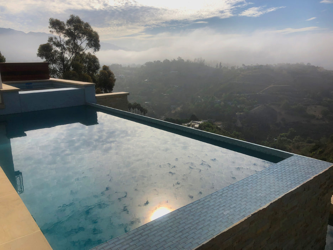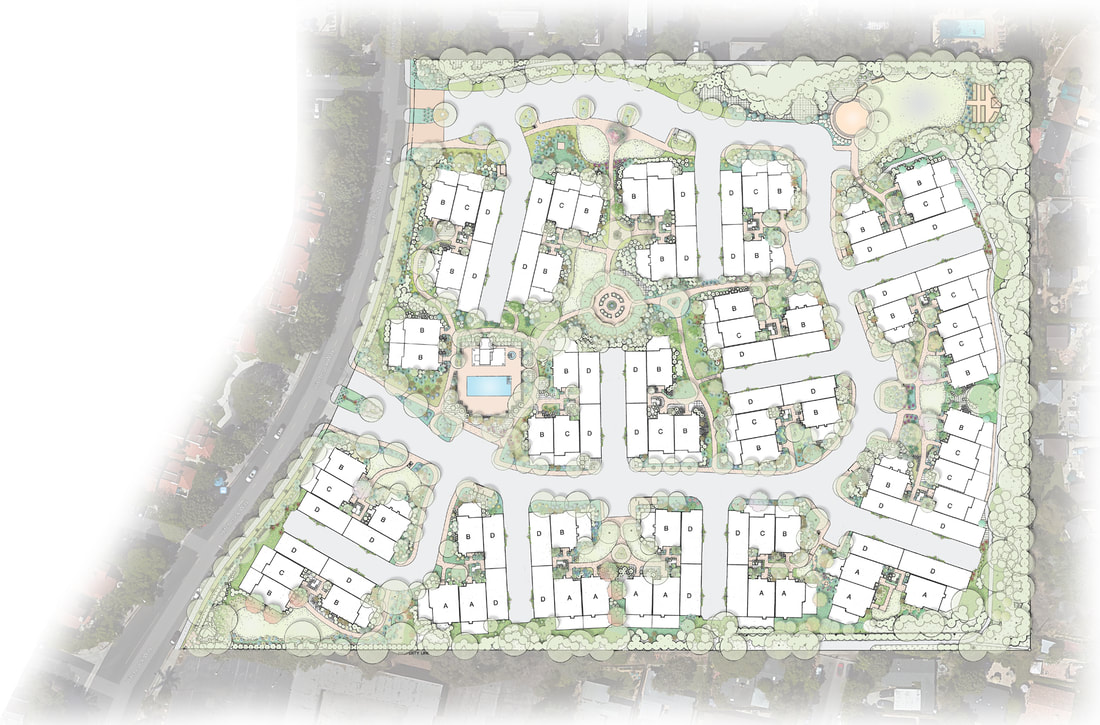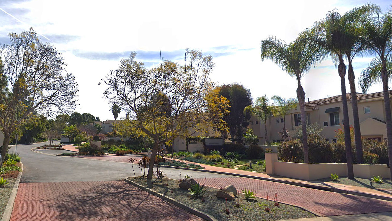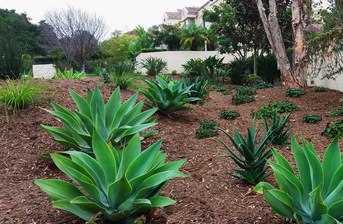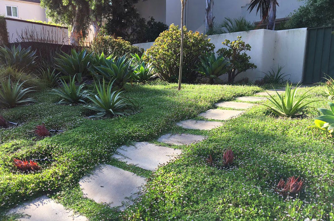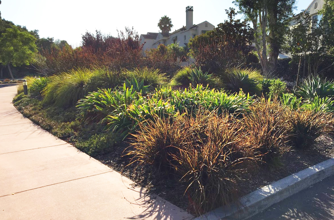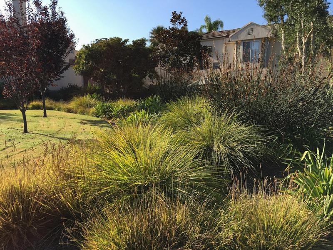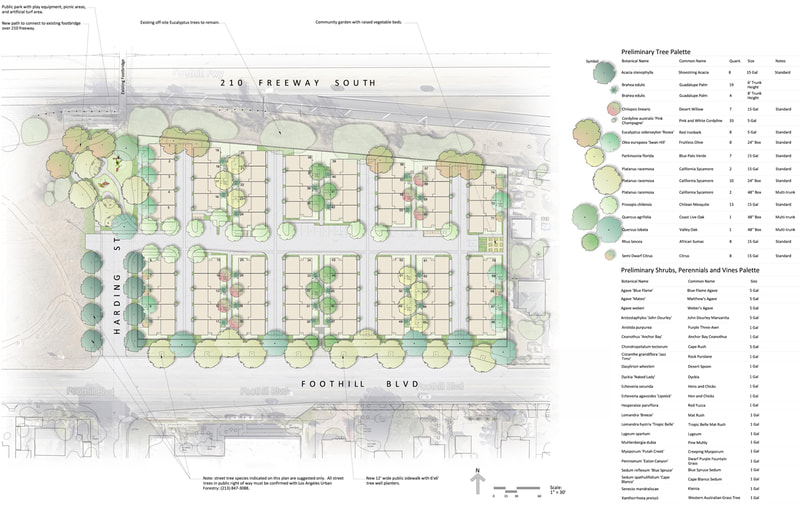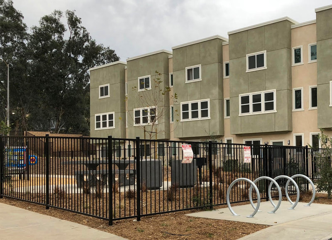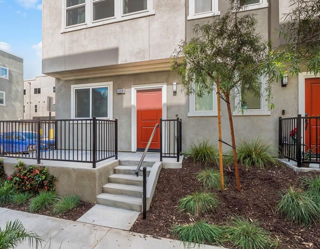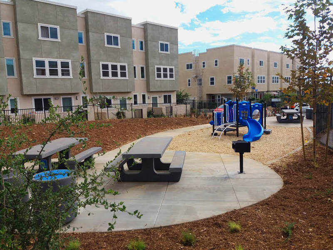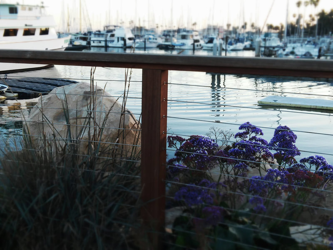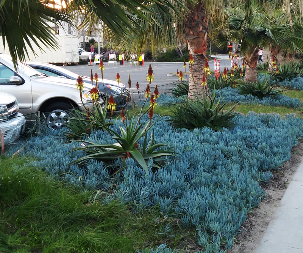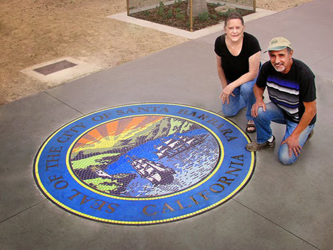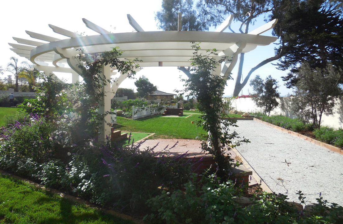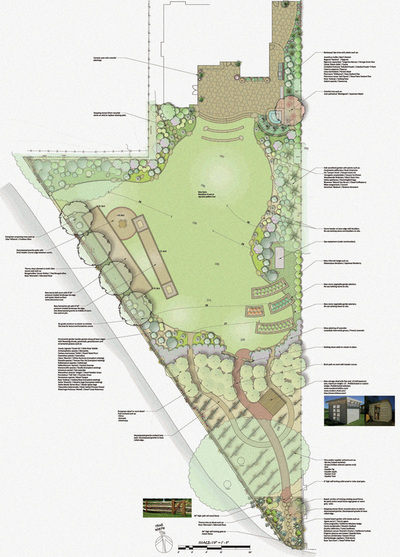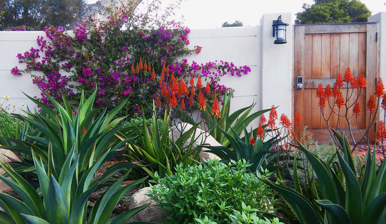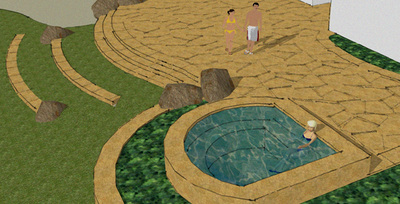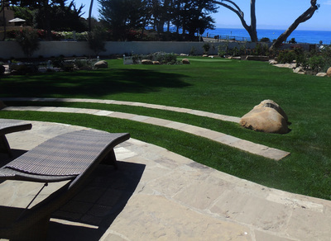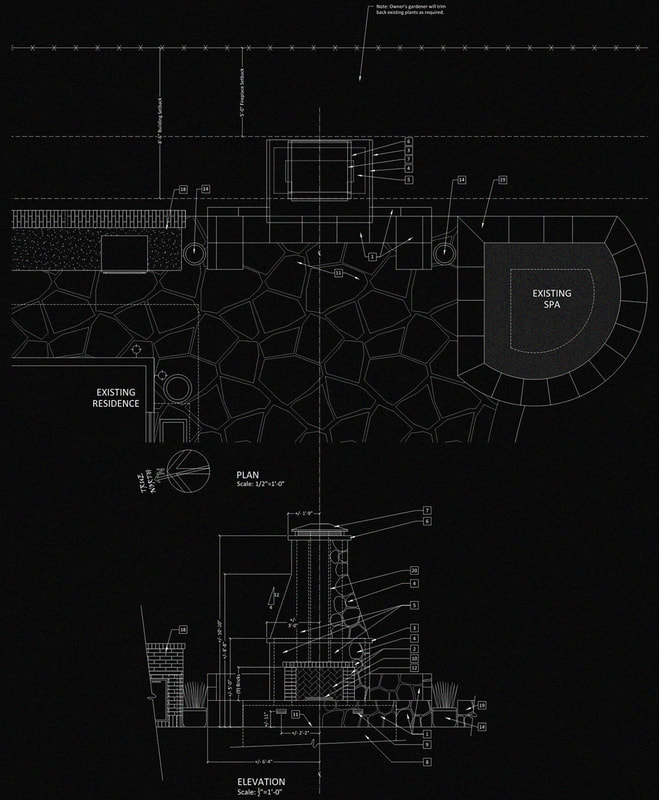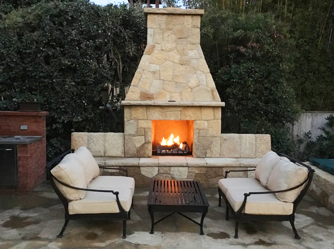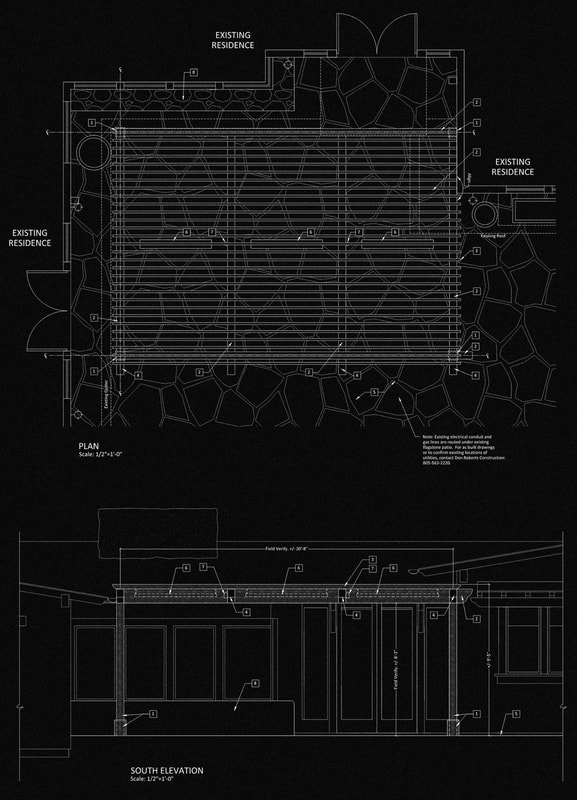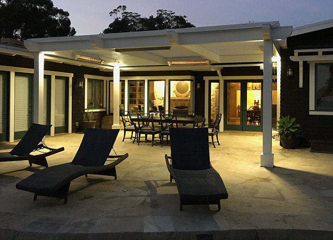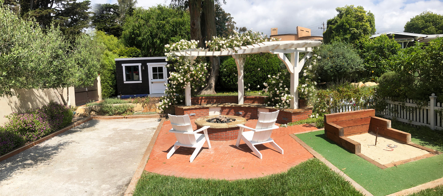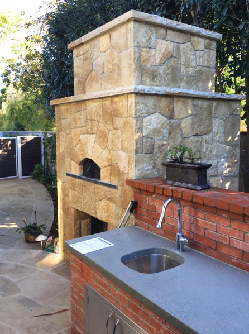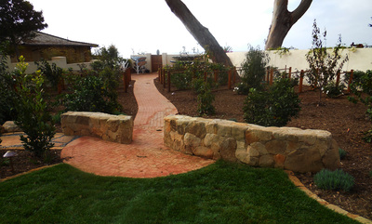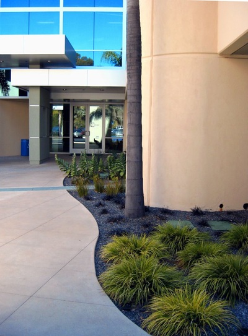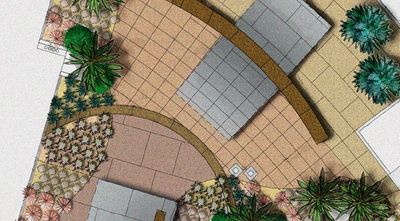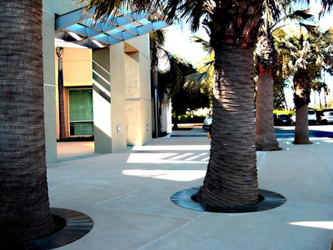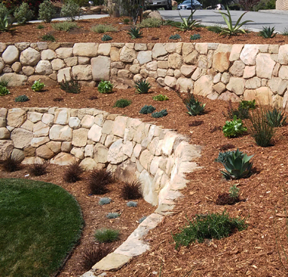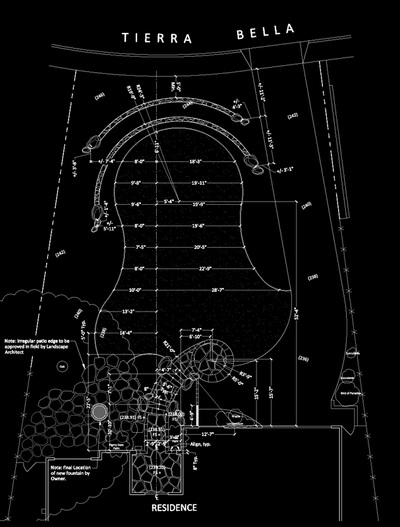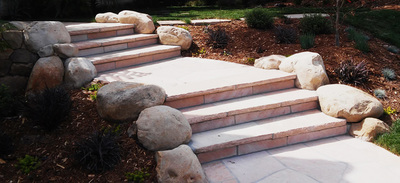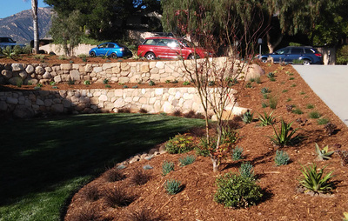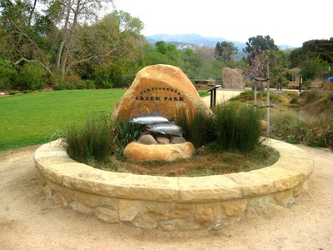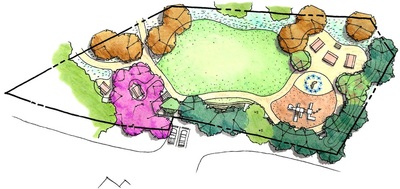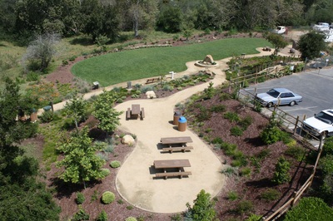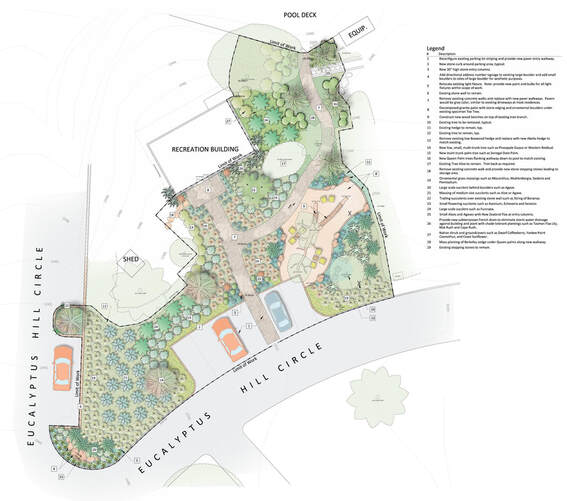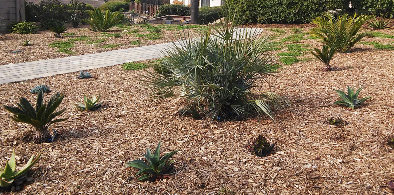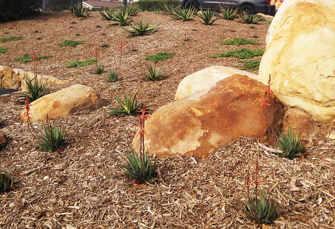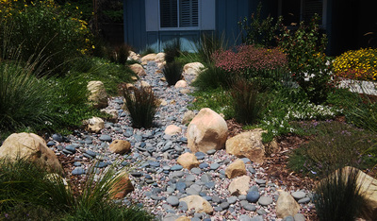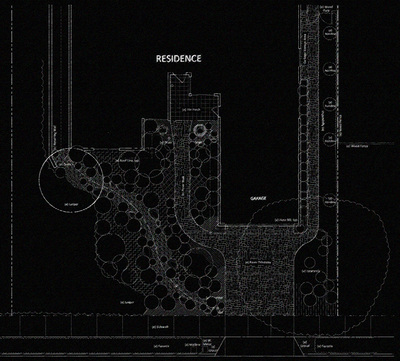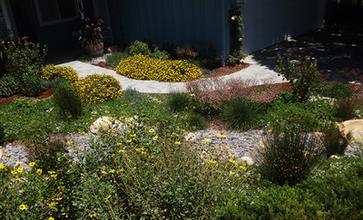SINGLE FAMILY RESIDENCE, MONTECITO, CA
This contemporary single family home in the Montecito foothills was designed to take full advantage of the 180 degree ocean views and provide better access throughout the entire property. Elements of the design include a new pool and spa, dog run area, semi-circular gravel driveway, a half mile gravel walking trail, a small citrus tree orchard, low water use native slope stabilizing plantings, and fire-safe colorful succulent plantings.
This contemporary single family home in the Montecito foothills was designed to take full advantage of the 180 degree ocean views and provide better access throughout the entire property. Elements of the design include a new pool and spa, dog run area, semi-circular gravel driveway, a half mile gravel walking trail, a small citrus tree orchard, low water use native slope stabilizing plantings, and fire-safe colorful succulent plantings.
CORTONA POINT APARTMENTS (COMMUNITY COURTYARD AREA), GOLETA, CA
The community courtyard area at Cortona Point Apartments provides useful and dynamic gathering spaces for passive and active uses for residents and guests. Features include a bocce ball court, a large firepit with built-in bench seating, a modern concrete pot fountain, covered pergola with television, an outdoor kitchen with BBQ, and private seating areas for relaxing.
The community courtyard area at Cortona Point Apartments provides useful and dynamic gathering spaces for passive and active uses for residents and guests. Features include a bocce ball court, a large firepit with built-in bench seating, a modern concrete pot fountain, covered pergola with television, an outdoor kitchen with BBQ, and private seating areas for relaxing.
SINGLE FAMILY RESIDENCE, SANTA BARBARA, CA
This Tea Fire re-build Spanish style single family home in the Riviera area was designed to capture the massive ocean and mountain views from the house and pool. Elements of the design include a new infinity edge pool and spa, paver driveway, stone patios, and fire-safe subtropical landscaping utilizing fruitless olive trees, succulents, and cycads.
This Tea Fire re-build Spanish style single family home in the Riviera area was designed to capture the massive ocean and mountain views from the house and pool. Elements of the design include a new infinity edge pool and spa, paver driveway, stone patios, and fire-safe subtropical landscaping utilizing fruitless olive trees, succulents, and cycads.
FRANCISCAN VILLAS, SANTA BARBARA, CA
The primary objective of this condominium project was to drastically reduce the amount of high water use turf throughout the common areas of the entire campus in order for the HOA to realize a significant savings on their irrigation water bill. Another goal of the project is to replace maintenance intensive plants with
alternative plant species that require less pruning and less maintenance. The first step in the design process was to prepare a preliminary master landscape plan for the entire campus that outlined an overall long term vision to gradually replace and/or renovate all of the existing common area landscaping into several different phases. The master plant list was an integral part of this document to assure long term landscape design unity and cohesiveness. As the HOA is ready to implement each phase of landscaping, final landscape construction drawings are prepared for City of Santa Barbara review and approval, and for construction implementation.
The primary objective of this condominium project was to drastically reduce the amount of high water use turf throughout the common areas of the entire campus in order for the HOA to realize a significant savings on their irrigation water bill. Another goal of the project is to replace maintenance intensive plants with
alternative plant species that require less pruning and less maintenance. The first step in the design process was to prepare a preliminary master landscape plan for the entire campus that outlined an overall long term vision to gradually replace and/or renovate all of the existing common area landscaping into several different phases. The master plant list was an integral part of this document to assure long term landscape design unity and cohesiveness. As the HOA is ready to implement each phase of landscaping, final landscape construction drawings are prepared for City of Santa Barbara review and approval, and for construction implementation.
TOVARA TOWNHOMES, SYLMAR, CA.
This new construction phased housing development for Williams Homes Inc. at the foothills of the San Gabriel Mountains includes 74 densely constructed townhomes and a common area pocket park with children's play area and picnic spaces. The landscape design consists primarily of drought tolerant California natives, succulents, and ornamental grass massings. Due to the large scale of the buildings and retaining walls on this site, and the relatively small amount of landscape area on this project, vertical form trees and other plant species to were carefully selected for the design to soften the Architecture. Special consideration was also given to create sound walls and a dense landscape buffer along the 210 Freeway sde of the project.
This new construction phased housing development for Williams Homes Inc. at the foothills of the San Gabriel Mountains includes 74 densely constructed townhomes and a common area pocket park with children's play area and picnic spaces. The landscape design consists primarily of drought tolerant California natives, succulents, and ornamental grass massings. Due to the large scale of the buildings and retaining walls on this site, and the relatively small amount of landscape area on this project, vertical form trees and other plant species to were carefully selected for the design to soften the Architecture. Special consideration was also given to create sound walls and a dense landscape buffer along the 210 Freeway sde of the project.
SEA LANDING, SANTA BARBARA, CA
Designed when employed by Arcadia Studio Inc.
The Sea Landing walkway at the Santa Barbara Harbor is the first piece of land that tourists set foot on when they exit their cruise liners as they arrive in Santa Barbara, so it had to be an exceptional project. A new concrete walkway with the City of Santa Barbara tile mosaic seal (tile installation and mosiac design by local artist Elizabeth Gallery, Santa Barbara Mosaics) provide a much improved sense of entry to the City's waterfront. A stainless steel and Ipe wood guardrail provide decoration, security and safety for all visitors. Beach tolerant and salt tolerant California Native plants and coastal appropriate succulents and ornamental grasses provide year around color and interest. This project received a Santa Barbara Beautiful award in the category of Public Open Space in 2014.
Designed when employed by Arcadia Studio Inc.
The Sea Landing walkway at the Santa Barbara Harbor is the first piece of land that tourists set foot on when they exit their cruise liners as they arrive in Santa Barbara, so it had to be an exceptional project. A new concrete walkway with the City of Santa Barbara tile mosaic seal (tile installation and mosiac design by local artist Elizabeth Gallery, Santa Barbara Mosaics) provide a much improved sense of entry to the City's waterfront. A stainless steel and Ipe wood guardrail provide decoration, security and safety for all visitors. Beach tolerant and salt tolerant California Native plants and coastal appropriate succulents and ornamental grasses provide year around color and interest. This project received a Santa Barbara Beautiful award in the category of Public Open Space in 2014.
RESIDENCE, MONTECITO, CA.
This beachfront residence was designed to take full advantage the nearby Pacific Ocean, while still maintaining privacy for the Owners. Elements of the design include a custom hot tub, flagstone patio, brick barbecue with decorative concrete counter top, pizza oven, outdoor fireplace, horseshoe pit, bocceball court, artificial turf putting green, arching pergola, custom storage shed, fruit orchards, wood fences and gates, and seaside appropriate succulents and California native plants.
This beachfront residence was designed to take full advantage the nearby Pacific Ocean, while still maintaining privacy for the Owners. Elements of the design include a custom hot tub, flagstone patio, brick barbecue with decorative concrete counter top, pizza oven, outdoor fireplace, horseshoe pit, bocceball court, artificial turf putting green, arching pergola, custom storage shed, fruit orchards, wood fences and gates, and seaside appropriate succulents and California native plants.
COTTAGE HOSPITAL BUSINESS SERVICES BUILDING. GOLETA, CA.
Designed when employed by Arcadia Studio Inc.
This award winning office building was implemented in two phases. Phase one was a contemporary entry plaza that featured a new entry portal wall, curvilinear colored concrete, and specimen Mexican Blue Palms (Brahea armata) planted in stainless steel tree grates. A layer of decorative gravel mulch was used instead of typical bark mulch to further accentuate the contemporary feel of the project. Grass-like and strapy plants such as Orange Libertia (Libertia peregrinans), Juncus 'Elk Blue' (Elk Blue Rush), and Phormium 'Jack Spratt' were utilized in mass groupings against the glass windows of the building. Phase two consisted of a corner monument sign, employee patios, streetscape landscaping and parking lot landscape improvements. Trees utilized in the parking lot were Bauhinia blakeana (Hong Kong Orchid Tree) and Jacaranda mimosifolia, both of which are low water use subtropical trees. Succulents and grasses such as Aloe striata, Carex glauca, and Ceanothus 'Yankee Point' were used along Los carneros Road and Hollister Ave.
This project received a Goleta Valley Beautiful award for most outstanding commercial property in 2011.
Designed when employed by Arcadia Studio Inc.
This award winning office building was implemented in two phases. Phase one was a contemporary entry plaza that featured a new entry portal wall, curvilinear colored concrete, and specimen Mexican Blue Palms (Brahea armata) planted in stainless steel tree grates. A layer of decorative gravel mulch was used instead of typical bark mulch to further accentuate the contemporary feel of the project. Grass-like and strapy plants such as Orange Libertia (Libertia peregrinans), Juncus 'Elk Blue' (Elk Blue Rush), and Phormium 'Jack Spratt' were utilized in mass groupings against the glass windows of the building. Phase two consisted of a corner monument sign, employee patios, streetscape landscaping and parking lot landscape improvements. Trees utilized in the parking lot were Bauhinia blakeana (Hong Kong Orchid Tree) and Jacaranda mimosifolia, both of which are low water use subtropical trees. Succulents and grasses such as Aloe striata, Carex glauca, and Ceanothus 'Yankee Point' were used along Los carneros Road and Hollister Ave.
This project received a Goleta Valley Beautiful award for most outstanding commercial property in 2011.
RESIDENCE, SANTA BARBARA, CA.
This San Roque home previously had no sense of entry from the street and an unusable sloping front yard. Arching terraced boulder bank walls were designed to create a flatter active play area for the client's children, and stone entry steps with sandstone boulders were designed to announce the entrance to the front door of the home. Ornamental plantings were heavy on succulents and strappy leafed plants such as: Aloe 'Carpinteria Gem', Agave 'Mateo', Chondropetalum tectorum, Dyckia 'Black Gold', Sedum rupestre, and Phormium 'Jack Spratt'.
This San Roque home previously had no sense of entry from the street and an unusable sloping front yard. Arching terraced boulder bank walls were designed to create a flatter active play area for the client's children, and stone entry steps with sandstone boulders were designed to announce the entrance to the front door of the home. Ornamental plantings were heavy on succulents and strappy leafed plants such as: Aloe 'Carpinteria Gem', Agave 'Mateo', Chondropetalum tectorum, Dyckia 'Black Gold', Sedum rupestre, and Phormium 'Jack Spratt'.
CARPINTERIA CREEK PARK. CARPINTERIA , CA.
Designed when employed by Arcadia Studio Inc.
This pocket park located along Carpinteria Creek was designed for the City of Carpinteria Parks department via a grant from the state. Carpinteria Creek is one of a handful of creeks chosen for the re-introduction of the Southern California steelhead trout. With the exception of a turf play area, the landscape is almost entirely composed of California Native plants such as California Sycamore, Coffeeberry, Blue Eyed Grass and Flannel Bush. A rock climb play feature was chosen to blend in with the natural aesthetic of the park and its surroundings. A bioswale was incorporated into the design to clean rainwater runoff before it reaches Carpinteria Creek. Carpinteria Creek Park (designed when an employee of Arcadia Studio)
This greenbelt pocket park, located along Carpinteria Creek and the 101 freeway, was designed for the City of Carpinteria via a grant from the state of California. Carpinteria Creek is one of a handful of creeks chosen for the re-introduction of the Southern California steelhead trout. To conserve water and respect the natural habitat of the creek, the landscape is almost entirely composed of California Native plants, such as California Sycamore, Coffeeberry, Blue Eyed Grass, and Flannel Bush. A steelhead trout sculpture, boulder monument sign, and interpretive signage help educate park users and provide sense of place. A rock climb play feature was chosen to blend in with the natural aesthetic of the park and its surroundings. A bioswale planted with hyperaccumulator plants such as California Mugwort (Artemisia douglasiana) was incorporated into the design to filter and clean rainwater runoff before it reaches Carpinteria Creek.
Designed when employed by Arcadia Studio Inc.
This pocket park located along Carpinteria Creek was designed for the City of Carpinteria Parks department via a grant from the state. Carpinteria Creek is one of a handful of creeks chosen for the re-introduction of the Southern California steelhead trout. With the exception of a turf play area, the landscape is almost entirely composed of California Native plants such as California Sycamore, Coffeeberry, Blue Eyed Grass and Flannel Bush. A rock climb play feature was chosen to blend in with the natural aesthetic of the park and its surroundings. A bioswale was incorporated into the design to clean rainwater runoff before it reaches Carpinteria Creek. Carpinteria Creek Park (designed when an employee of Arcadia Studio)
This greenbelt pocket park, located along Carpinteria Creek and the 101 freeway, was designed for the City of Carpinteria via a grant from the state of California. Carpinteria Creek is one of a handful of creeks chosen for the re-introduction of the Southern California steelhead trout. To conserve water and respect the natural habitat of the creek, the landscape is almost entirely composed of California Native plants, such as California Sycamore, Coffeeberry, Blue Eyed Grass, and Flannel Bush. A steelhead trout sculpture, boulder monument sign, and interpretive signage help educate park users and provide sense of place. A rock climb play feature was chosen to blend in with the natural aesthetic of the park and its surroundings. A bioswale planted with hyperaccumulator plants such as California Mugwort (Artemisia douglasiana) was incorporated into the design to filter and clean rainwater runoff before it reaches Carpinteria Creek.
EUCALYPTUS HILL HOME OWNERS ASSOCIATION, SANTA BARBARA, CA
This HOA seniors only clubhouse project for was driven by the HOA's desire to eliminate large expanses of existing lawn and other outdated landscaping and also replace the existing walkways with more decorative paving. Trees and plantings were carefully selected to enhance and maintain views of the Santa Barbara Harbor and the Pacific Ocean. The theme of the proposed landscape design was an eclectic mix of subtropical and California native plants which included Blue Atlas Palm, Western Redbud, several varieties of Cycads, Agaves, Aloes, and other lush succulent plantings. The new unit paver pathways were increased in size from the old walkways, which allows residents to walk side by side to the pool and clubhouse. This project received the 2016 City of Santa Barbara Water Hero Award its efforts in reducing irrigation water use. The short video of the Water Hero award can be viewed here.
This HOA seniors only clubhouse project for was driven by the HOA's desire to eliminate large expanses of existing lawn and other outdated landscaping and also replace the existing walkways with more decorative paving. Trees and plantings were carefully selected to enhance and maintain views of the Santa Barbara Harbor and the Pacific Ocean. The theme of the proposed landscape design was an eclectic mix of subtropical and California native plants which included Blue Atlas Palm, Western Redbud, several varieties of Cycads, Agaves, Aloes, and other lush succulent plantings. The new unit paver pathways were increased in size from the old walkways, which allows residents to walk side by side to the pool and clubhouse. This project received the 2016 City of Santa Barbara Water Hero Award its efforts in reducing irrigation water use. The short video of the Water Hero award can be viewed here.
RESIDENCE, SANTA BARBARA, CA.
This small front yard renovation project on the Santa Barbara Mesa features a dry stream bed bioswale with California native grasses mixed with colorful coastal Mediterranean drought tolerant plantings. The normally stream has a variation of different types of boulders, cobble and gravel for an authentic natural look. A rain chain was added at one of the downspouts to further emphasize the concept of water in the landscape.

